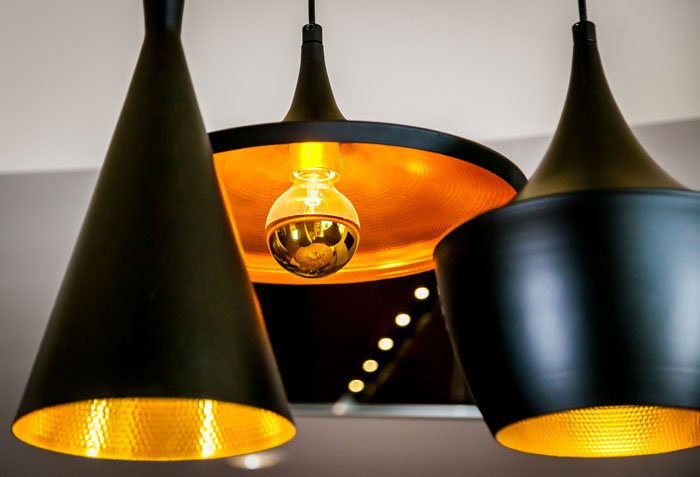A Rad, Colorful Condo Part 1: The Kitchen Design Challenge
The Kitchen Part 1: The Design Challenge
Robe and Kris are a fun couple. They have a beautiful condo in SW Portland that they share with their two Papillons, Momo and Bebe.
They initially came to Robin Rigby Fisher Design with the dream of remodeling their kitchen, and the project slowly evolved to include the bathroom and living room as well.
The most important elements the clients wanted to incorporate into their new home were the art and textiles they gathered on their many travels. They aren’t afraid of color or patterns, and they were ready to make some major changes to their home to suit their needs. My goal was to create a space that is as exciting and unique as they are!
The Interior Design Process:
Understanding the Client’s Preferences and Needs
To begin a project as personal as redesigning a part of someone’s home, it is crucial to understand the client. I always start with a conversation: How do you cook? How do you like to live in your home? How do you like to take care of your family?
Once I have a good grasp of who the clients are and what is important to them, the next step is to get acquainted with the space. What elements can be modified and what can’t? What functions well in the home and what causes problems for the clients?
In this home, there were a few problem areas that needed some extra consideration and planning. And I also wanted to emphasize the elements that are important to the client, namely Latin American art.
Before
The Design Challenge: High Ceilings, Rectangular Rooms, and Immovable Elements
The clients were downsizing from 5,000 square feet to 3,000 square feet. The kitchen was too small, and a boring shape–and Robe and Kris wanted a fun, interesting kitchen. The ceiling needed to be dropped to add canned lights.
But we couldn’t lower the entire kitchen ceiling height due to current building constraints. This exemplifies one of the most challenging aspects of working with condos: immovable elements!
In addition to this tough dilemma, there were more components that couldn’t be modified. The low ceiling in the hallway couldn’t be raised. The original kitchen ceiling was raised and had unflattering fluorescent lighting. Because of the lighting and the ventilation, the ceiling would need to be dropped for the installation of the island.
The utilities presented a unique puzzle as well—there was only one point for water and electrical connections: a pipe inconveniently located right in the center of the room! We had to create a kitchen without moving the water, and there were rigid restrictions.
A Little Something Extra: Individualized Client Wants
Happily married for many years, Robe and Kris know how to make things work. They both love to cook, but they don’t love to cook together. Because Kris is the chef and Robe is the expert baker, they knew they wanted customized areas for each. They wanted to work in their own spaces while still enjoying each other’s company. The clients love to entertain and cook for their loved ones, so the kitchen would need to be spacious enough to comfortably share a bottle of wine with their friends and family.
It was important to Robe and Kris to make environmentally responsible choices. And since I specialize in sustainable kitchen design, my goal is always to focus on designing with the environment in mind. For example, when the clients mentioned there was never enough light in their kitchen, I knew we could solve the problem with creative, energy-efficient technology solutions.
Finally, Momo and Bebe are mature pups who are well-loved and cared for. I wanted to ensure that any materials utilized in the flooring and upholstery would be pet-friendly and easy to clean, without losing any aesthetic value.
To see how I conquers each of these limitations and challenges—and to see stunning photos of the completed project—check out A Rad, Colorful Condo Part 2: The Kitchen Solution.




