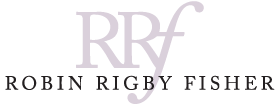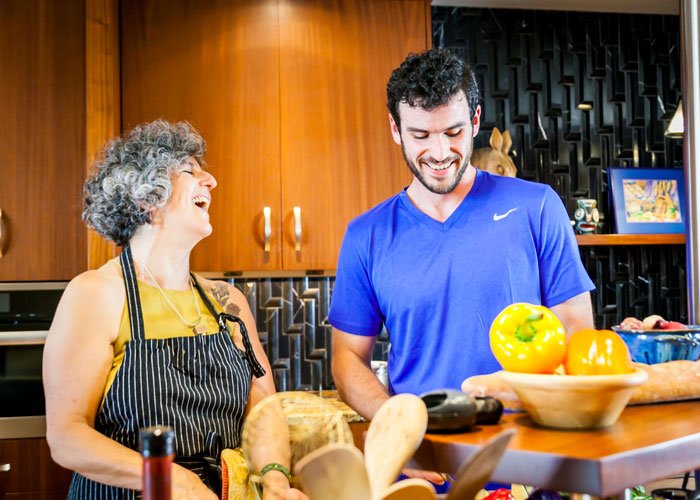A Rad, Colorful Condo Part 2: Kitchen Design Solutions
You may remember the first post introducing A Rad, Colorful Condo and its particular design challenges and intricacies. Now we’re letting you in on the reveal: A rad, colorful condo that is as fun and exciting as the couple who inhabits it.
The Design Philosophy: Soft Curves and Impeccable Details
Robe and Kris’ kitchen started with a boring, rectangular shape. Due to the restrictions described in the last post, plumbing and interior walls were unable to be moved. So, I decided to incorporate soft curves and angles to create a more unusual and intriguing visual appeal while increasing the flow in the space.
A beautiful, curved counter leads from the cooking space to the dining area, creating a dramatic entrance to the kitchen. The desk as well as the designated area for sipping wine present complimentary curving elements that work to shape the kitchen in an interesting way that thrilled Robe and Kris.
It All Started With Granite Countertops
There’s something very special about people who love bold colors. I suggested Robe and Kris use a granite countertop for drama. The Purple Dune granite was supplied by Bedrosians Tile and Stone (formerly known as Oregon Tile and Marble), and is detailed with incredible, golds, copper, black and purples. The granite became the starting piece for the colors of the whole room. It led me to the burnished gold hardware pieces and the purple accents throughout.
Problem Solving: What Do You Do About Spatial Restrictions?
As mentioned in the last post, there were a number of elements in the condo that made it difficult to work with, especially the water and electricity hookups. To best work through the limitations set by the condo, we had to get creative.
Dropping the ceiling allowed for the installation of recessed cans with energy-efficient color-correct LED lighting. To get electrical to the island, I incorporated a steel post in the design as an electrical path. Pop-up outlets under the raised serving counter resulted in a clean aesthetic for the island cabinets.
As I mentioned, Robe and Kris enjoy cooking and entertaining. Gas was not an option, nor was it desired. The Miele induction cooktop was selected for its clean lines, energy efficiency and cooking power. The Cirrus Hood from Best Range Hoods has a beautiful ventilation system that is unobtrusive and powerful enough to properly ventilate their condo.
Over the raised, 60” diameter custom Madrone table, I specified 3 Tom Dixon light fixtures in black and copper to create a warm inviting place for entertaining.
Conversation Pieces
A lot of consideration went into every piece of the rad, colorful condo, like the tile and the countertops. The beautiful, carved Nero-Marquina marble was laid out on the floor first by the tile setter before it was placed onto the wall. It was immaculately designed and placed to create a bold piece on the wall behind the stainless steel farm sink.
The decision to have wood countertops was a tough one at first. People often fear using a knife right on the counter. But with proper care, washing and oiling, wooden countertops really promote an inviting, homey feeling.
Robe and Kris were thrilled with their new kitchen and insisted I join them for a meal to celebrate.
We had such a great time working together on this kitchen, and Robe and Kris decided to work with me to renovate their bathroom as well! Next month, we’ll take you through another RRF Design in Progress with A Rad, Colorful Condo: Bathroom Edition.








